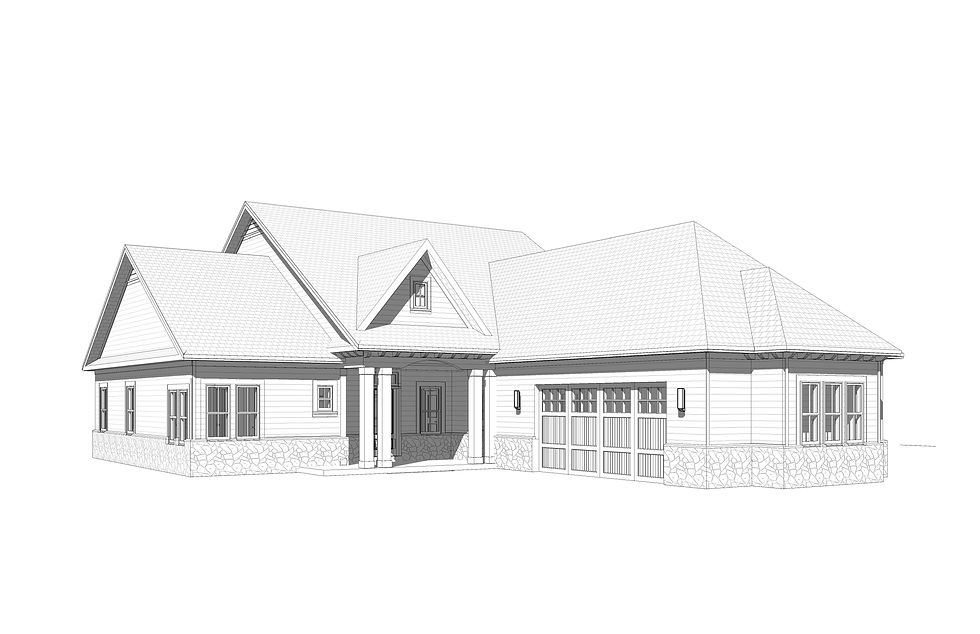top of page


The Gardner


Gardner Transitional Elevation

The Gardner
1/19

Gardner
The Gardner floor plan features 3 bedrooms, 1 optionally a study, and 2 full bathrooms. The formal entryway leads way to a spacious open concept layout. The light-filled kitchen and living room feature a large island and an optional fireplace. Each room includes standard 9 foot ceilings with 11 foot ceilings in the living room. Multiple customizable options allow you to design a home that meets your needs so you can make it feel like your own.
Square Feet
2,212
Plan
3 Bedrooms
2 Bathrooms
Full Basement
bottom of page